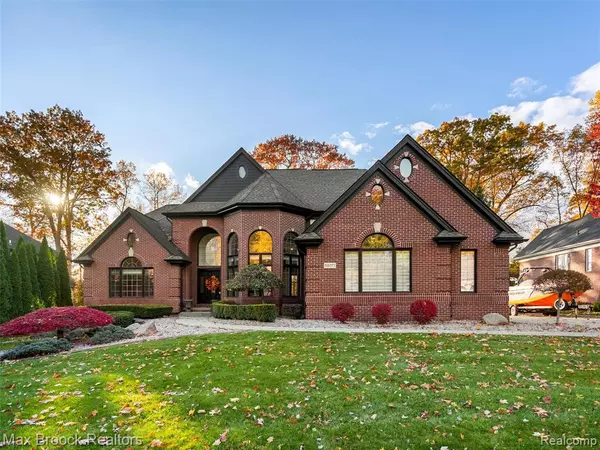56173 Parkview Drive Shelby Twp, MI 48316

Open House
Sun Nov 09, 12:00pm - 2:00pm
UPDATED:
Key Details
Property Type Single Family Home
Sub Type Split Level
Listing Status Active
Purchase Type For Sale
Square Footage 3,315 sqft
Price per Sqft $346
Subdivision View Of The Park Sub
MLS Listing ID 20251051705
Style Split Level
Bedrooms 4
Full Baths 3
Half Baths 1
HOA Fees $175/ann
HOA Y/N yes
Year Built 1998
Annual Tax Amount $14,592
Lot Size 0.470 Acres
Acres 0.47
Lot Dimensions 100x200x100x200
Property Sub-Type Split Level
Source Realcomp II Ltd
Property Description
Location
State MI
County Macomb
Area Shelby Twp
Direction north of 25 mile, west of Shelby rd
Rooms
Basement Daylight, Finished
Kitchen Disposal, Dryer, Exhaust Fan, Free-Standing Gas Range, Free-Standing Refrigerator, Washer, Bar Fridge
Interior
Hot Water Natural Gas
Heating Forced Air
Cooling Central Air
Fireplace yes
Appliance Disposal, Dryer, Exhaust Fan, Free-Standing Gas Range, Free-Standing Refrigerator, Washer, Bar Fridge
Heat Source Natural Gas
Exterior
Exterior Feature Chimney Cap(s), Fenced, Pool - Inground
Parking Features Attached
Garage Description 3 Car
Fence Back Yard
Roof Type Asphalt
Porch Patio
Road Frontage Paved, Cul-De-Sac
Garage yes
Private Pool Yes
Building
Lot Description Sprinkler(s)
Foundation Basement
Sewer Sewer (Sewer-Sanitary)
Water Public (Municipal)
Architectural Style Split Level
Warranty No
Level or Stories Bi-Level
Structure Type Brick
Schools
School District Utica
Others
Tax ID 0706281003
Ownership Short Sale - No,Private Owned
Acceptable Financing Cash, Conventional, FHA, VA
Rebuilt Year 2024
Listing Terms Cash, Conventional, FHA, VA
Financing Cash,Conventional,FHA,VA

GET MORE INFORMATION





