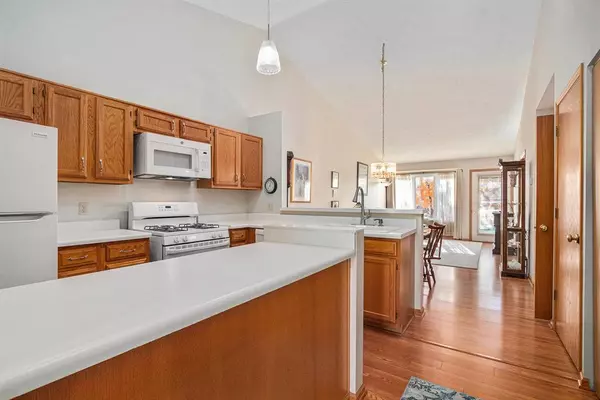5526 Ivy Drive Lincoln Twp, MI 49127

UPDATED:
Key Details
Property Type Condo
Sub Type Ranch
Listing Status Active
Purchase Type For Sale
Square Footage 943 sqft
Price per Sqft $238
MLS Listing ID 69025056188
Style Ranch
Bedrooms 2
Full Baths 1
HOA Fees $360/mo
HOA Y/N yes
Year Built 1991
Annual Tax Amount $1,947
Property Sub-Type Ranch
Source Southwestern Michigan Association of REALTORS®
Property Description
Location
State MI
County Berrien
Area Lincoln Twp
Direction Cleveland Ave to Hickory Trace Drive. Go past medical building to parking lot on left. That lot is owned by Hickory Trace. Park and go through common entrance, located about midpoint of garages. Unit is to the right. Address above door.
Rooms
Basement Walk-Out Access
Kitchen Dishwasher, Dryer, Microwave, Range/Stove, Refrigerator, Washer
Interior
Interior Features Laundry Facility
Heating Forced Air
Fireplace no
Appliance Dishwasher, Dryer, Microwave, Range/Stove, Refrigerator, Washer
Heat Source Natural Gas
Laundry 1
Exterior
Parking Features Detached
Accessibility Accessible Doors, Accessible Full Bath, Accessible Hallway(s), Grip-Accessible Features, Other Accessibility Features
Porch Balcony
Garage yes
Private Pool No
Building
Sewer Sewer (Sewer-Sanitary)
Water Public (Municipal)
Architectural Style Ranch
Level or Stories 2 Story
Structure Type Brick
Schools
School District Lakeshore
Others
Tax ID 111232100007000
Acceptable Financing Cash, Conventional, FHA, VA
Listing Terms Cash, Conventional, FHA, VA
Financing Cash,Conventional,FHA,VA

GET MORE INFORMATION





