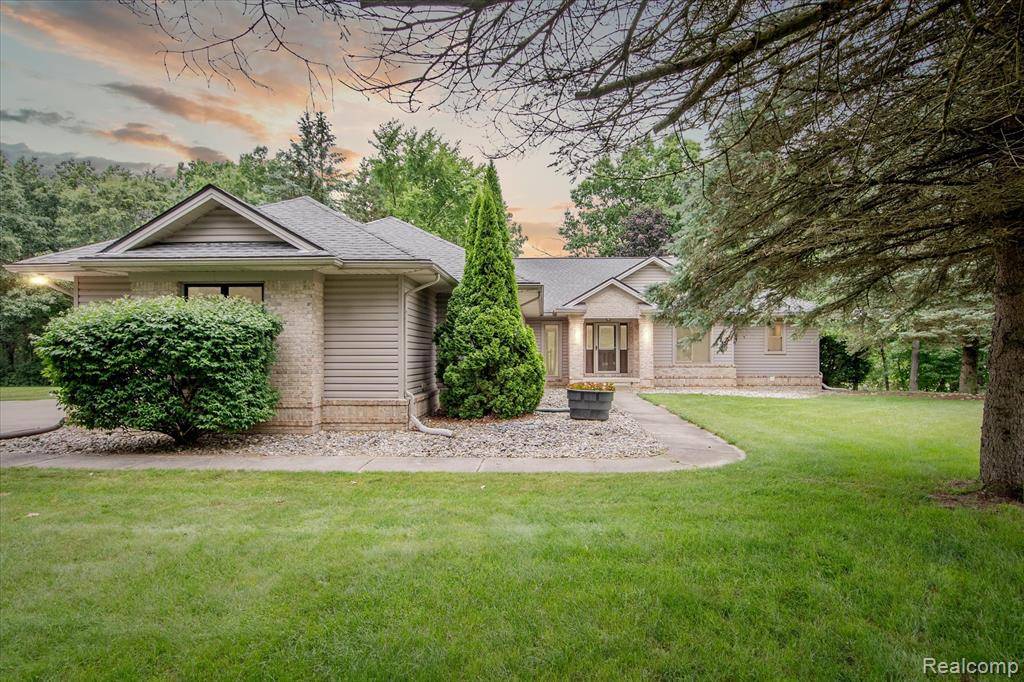1847 Brandy Lane Brighton, MI 48114
OPEN HOUSE
Sun Jul 20, 1:00pm - 3:00pm
UPDATED:
Key Details
Property Type Single Family Home
Sub Type Ranch
Listing Status Active
Purchase Type For Sale
Square Footage 2,128 sqft
Price per Sqft $375
MLS Listing ID 20251016931
Style Ranch
Bedrooms 3
Full Baths 3
Half Baths 1
HOA Y/N no
Year Built 1994
Annual Tax Amount $5,590
Lot Size 6.320 Acres
Acres 6.32
Lot Dimensions 254x1920
Property Sub-Type Ranch
Source Realcomp II Ltd
Property Description
true. The best part of this phenomenal home is the entire lower level can be an in-law or teen suite. The walkout has a large kitchen, fully functioning, family room, bedroom
and full bath. Add a second in home office to this scenario. Many updated amenities: Primary has slider door out to decking for fabulous sunsets. All updated and newer 3.1
baths. Check out the amazing, updated kitchen. (2) fireplaces, newer flooring, even the 1 st floor laundry room is updated. A Realtors delight to show and sell. Did we mention
the awesome pole barn? All mounted TV's are staying. Come see it all!
Location
State MI
County Livingston
Area Brighton Twp
Direction N of Hyne Rd, E of Hacker Rd
Rooms
Basement Finished, Walk-Out Access
Kitchen Dishwasher, Dryer, Free-Standing Refrigerator, Microwave, Other, Washer
Interior
Interior Features Furnished - No
Hot Water Natural Gas
Heating Forced Air
Cooling Ceiling Fan(s), Central Air
Fireplaces Type Gas
Fireplace yes
Appliance Dishwasher, Dryer, Free-Standing Refrigerator, Microwave, Other, Washer
Heat Source Natural Gas
Exterior
Exterior Feature Spa/Hot-tub, Lighting
Parking Features Side Entrance, Electricity, Attached
Garage Description 3 Car
Roof Type Asphalt
Porch Porch - Covered, Deck, Patio, Porch, Patio - Covered, Covered
Road Frontage Gravel
Garage yes
Private Pool No
Building
Foundation Basement
Sewer Septic Tank (Existing)
Water Well (Existing)
Architectural Style Ranch
Warranty No
Level or Stories 1 Story
Additional Building Pole Barn
Structure Type Brick,Vinyl
Schools
School District Howell
Others
Tax ID 1207400025
Ownership Short Sale - No,Private Owned
Acceptable Financing Cash, Conventional, VA
Listing Terms Cash, Conventional, VA
Financing Cash,Conventional,VA
Virtual Tour https://site.windowstill.com/1847-Brandy-Ln/idx





